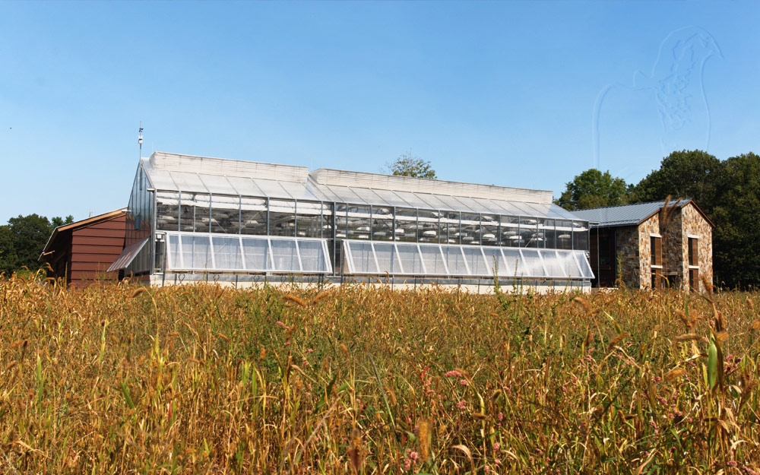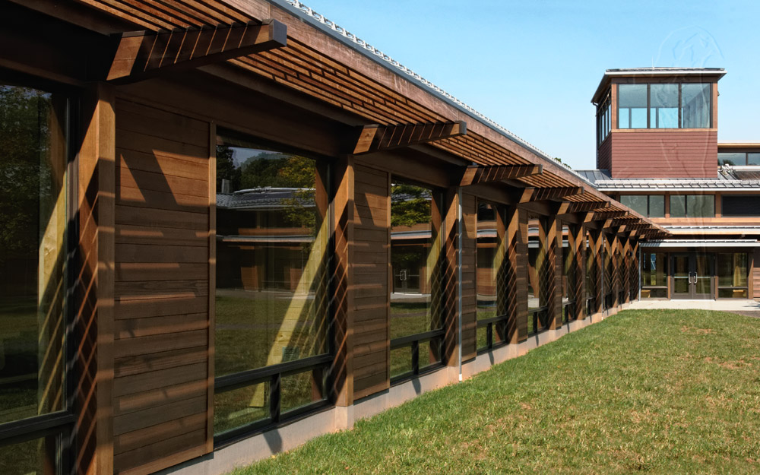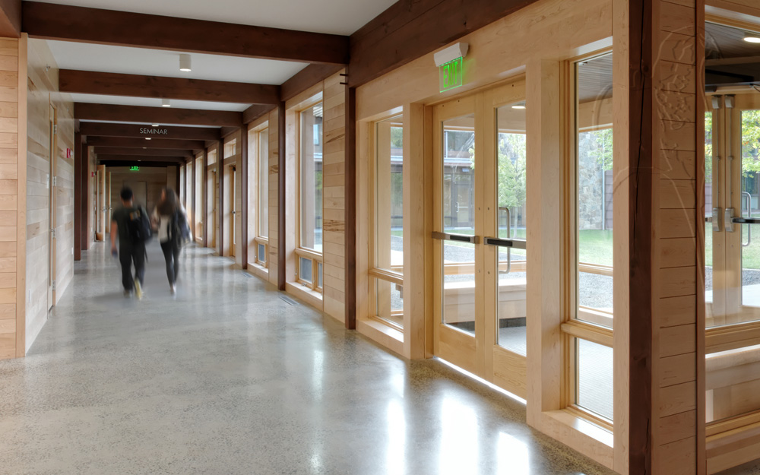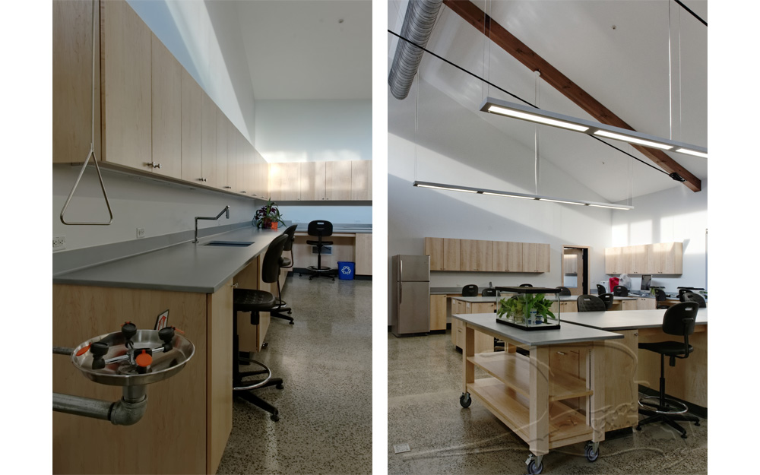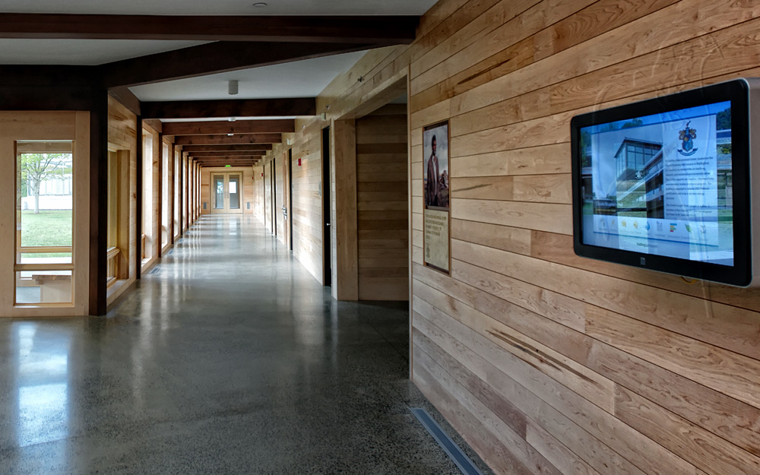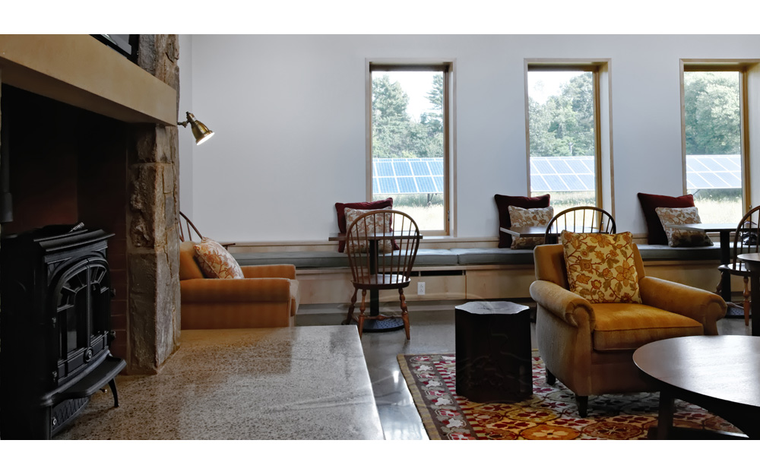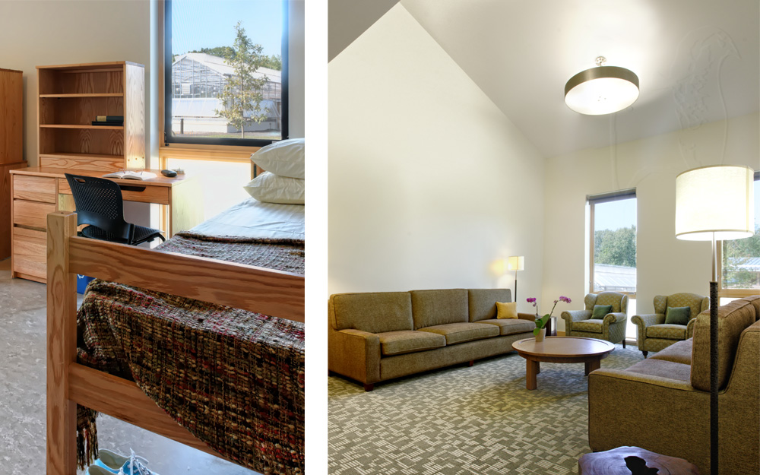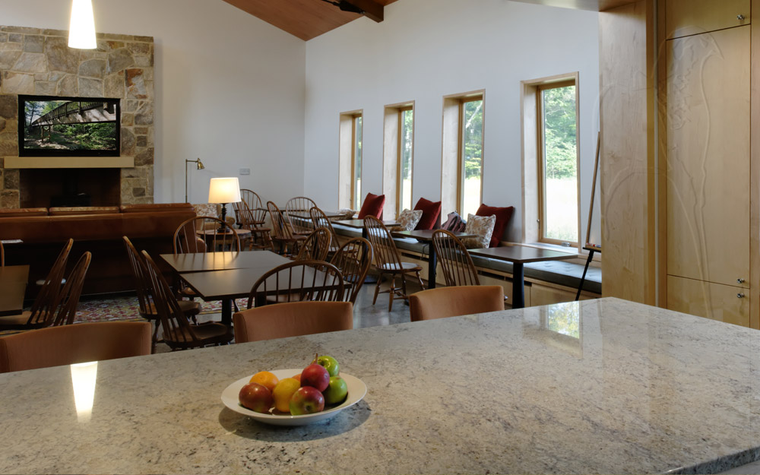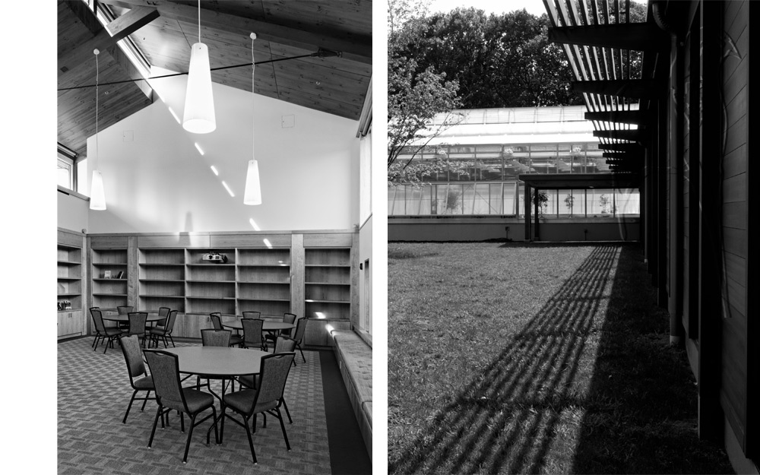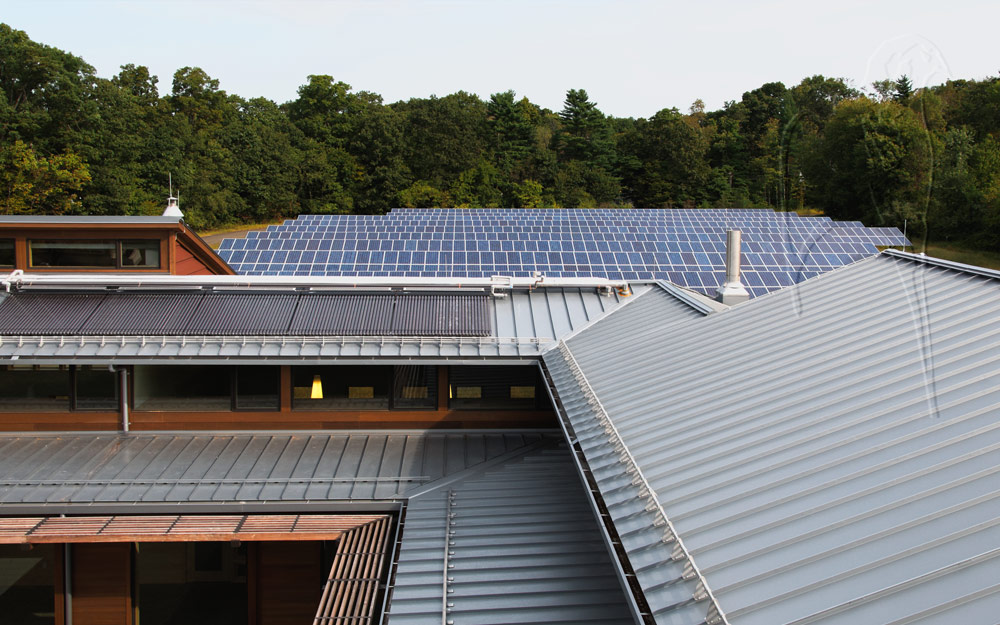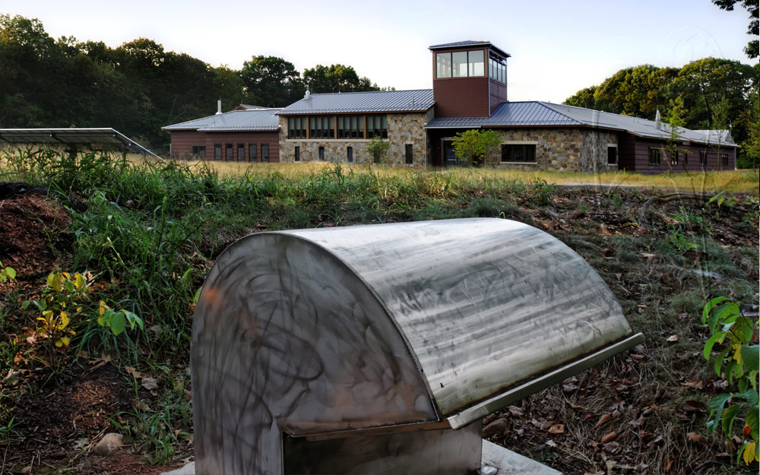Kohler Environmental Center – Part 2
As morning broke, I arrived at the main parking lot for KEC and crossed over a 160 foot timber pedestrian bridge above a wetland ravine. Its heavy timber picket rails and composite decking allow me to pass over Catlin Brook as it flows from Long Island Sound. The foot path leads me through its wooded landscape to the open meadow that surrounds the facility. The walkway design is mindful of energy consumption and recycling too. It is illuminated with LED bollard lights activated by motion and lined with reclaimed milled asphalt.
The structure’s very efficient building envelope includes double framed exterior walls that provide space for more than double the standard cellular insulation. Locally sourced stone, stained cedar, and plank siding give it a rustic quality that fits perfectly in its natural 268 acre agricultural and forest setting.
The south facing courtyard makes the buildings orientation sustainability conscious. Cedar sunshades shield the interior from its southern exposure in summer and allow sunlight inside during winter. The corridor and adjacent lab classrooms will pick up solar gain in the winter for passive heating. Daylight harvesting is just one way the careful design optimizes the building’s performance. Other sustainable features include 25 geothermal wells and 1,000 feet of earth duct, solar powered water heaters, energy efficient light bulbs, and low-flow Kohler plumbing fixtures.
The interior corridors embrace the 100 year old Vermont maple wall paneling with exposed timber framing and provide an organic balance to the polished concrete floors. Different than traditional wood panels, these salvaged planks are normally considered unusable due to their tap holes. But used here their dark tap streaks and holes add to the mind-set toward reclaimed materials. For a sense of balance gleaming concrete is used in corridors, labs, and common rooms to reduce using tile or carpeting and the long terms maintenance that they can both entail. To optimize its performance, the building dashboard permits students and staff to watch, meter, and manage system operation and usage.
Being energy-neutral is the goal for KEC and its residents. Together with the sustainable design described above carefully orientated solar panels harvest the suns energy and evacuated solar tubes along the roof. These tubes circulate the heated water and pipe it down to tanks in the basement until it is ready to be used without the use of any additional power. The beauty in this design is much more than can be seen on the surface.


