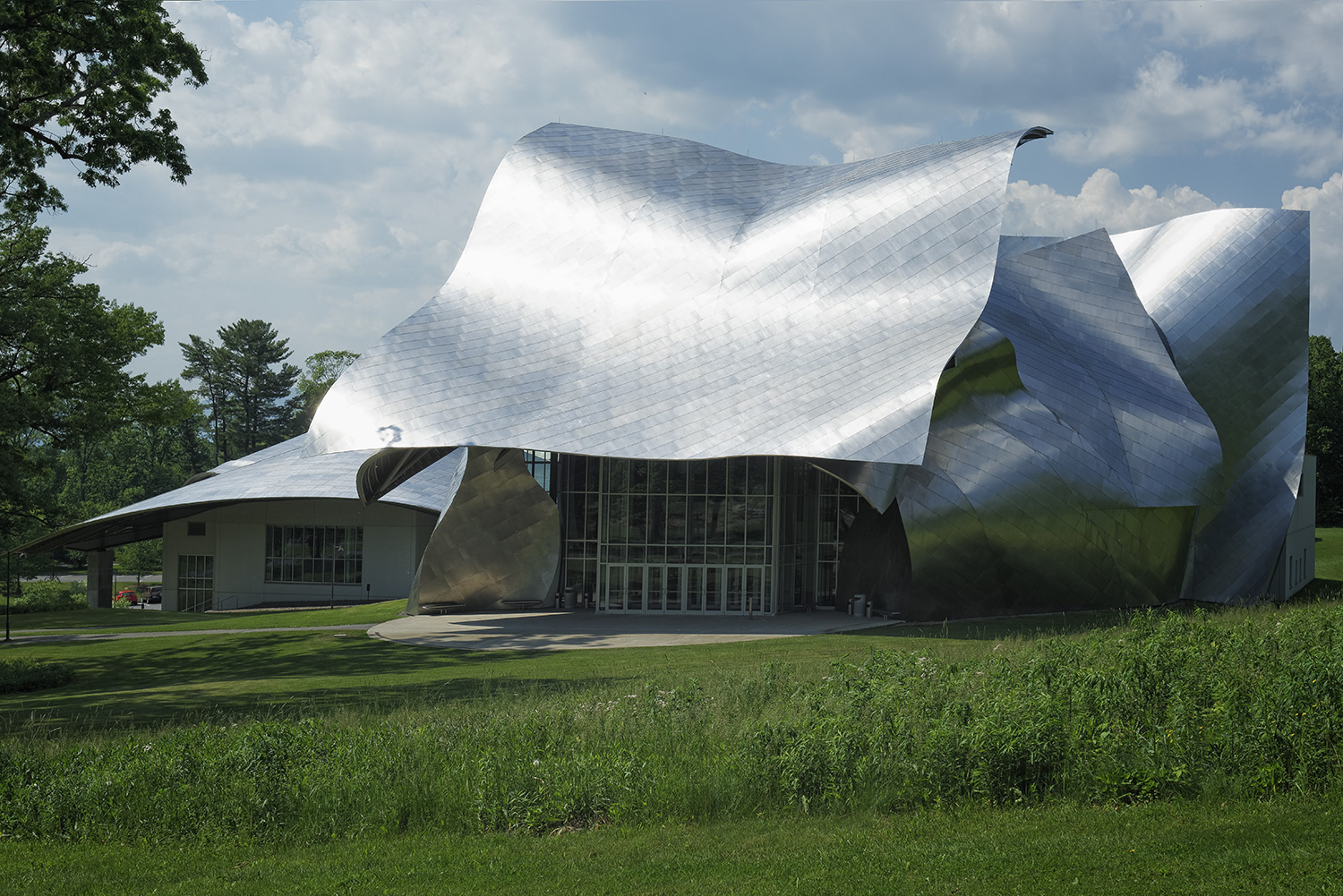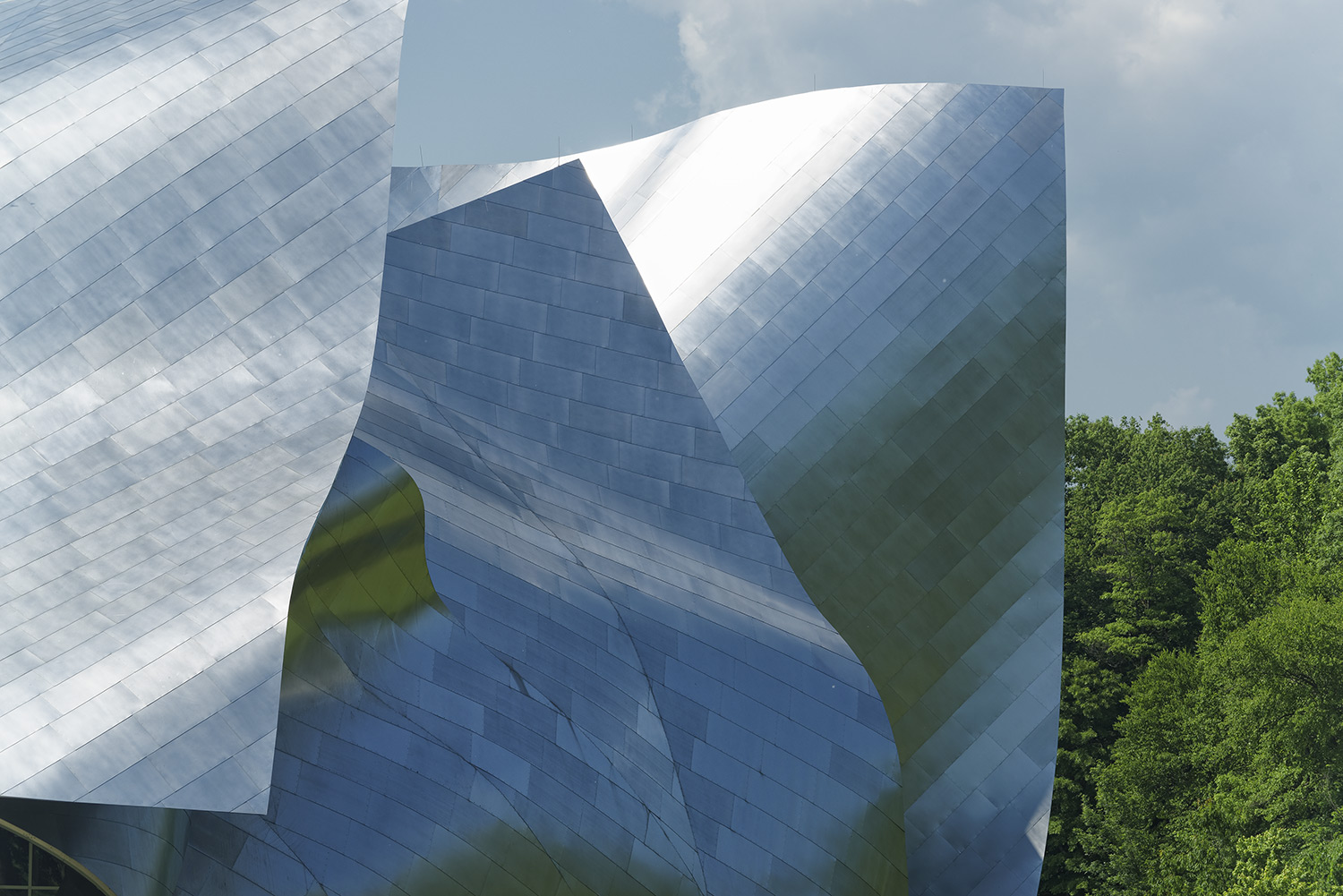Bard College – Part 3: László Z. Bitó '60 Conservatory Building
Located directly across the street from the CCS Hessel Museum of Contemporary Art stands a newly built structure at this liberal arts school in Annandale-on-the-Hudson, New York. The László Z. Bitó '60 Conservatory Building was designed by Deborah Berke & Partners Architects and completed this year. The facility is accessible via the northeast front entrance and the southwest rear entryway. Parking is in the rear of the building and to get to it you use a shrouded road that is dense with vegetation.
Paradoxically, the state-of-the-art teaching and performance facility is a pure and radiant structure with curved white stucco, warm wood and brick details, large windows, and glass vestibule with connecting bridge. Inside the lobby space light bounces off the white walls and leads me to the double height performance space. Light toned wood and beautiful music envelope me comfortably as I sit-in on a practice session for a little while. This intimate performance hall seats 145, is flexible in its seating arrangement, and has technologies for AV recording and live streaming. Offices and teaching studios, on both levels, have well placed windows that show off the surrounding wooded landscape and let daylight illuminate the spaces. Upstairs students harmonize socially in the lounge or master music in a large central classroom. Every space in the building is devoted to the task of providing support for top-level musical education.
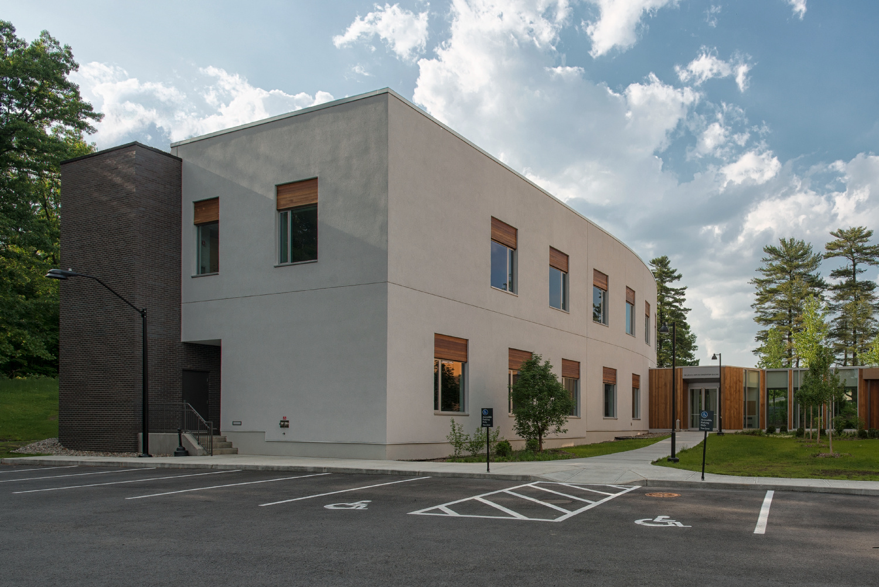
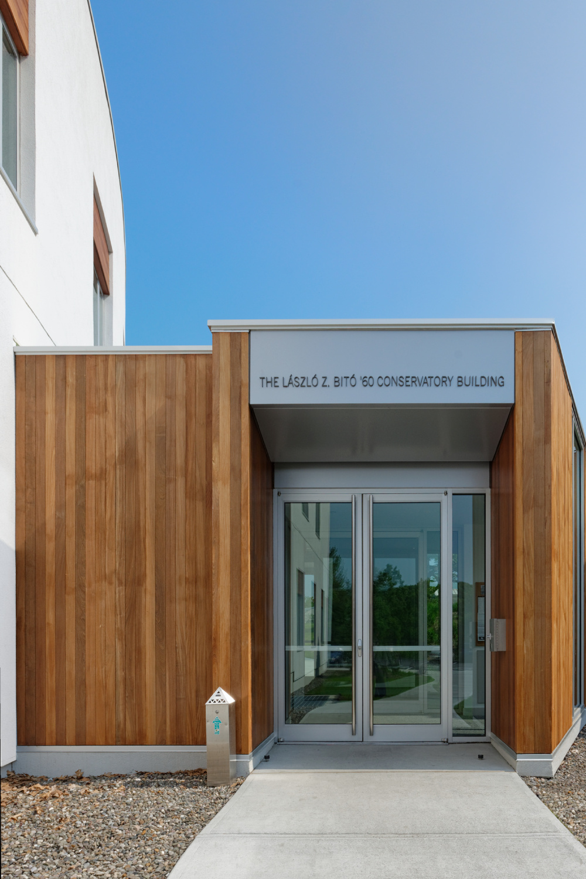
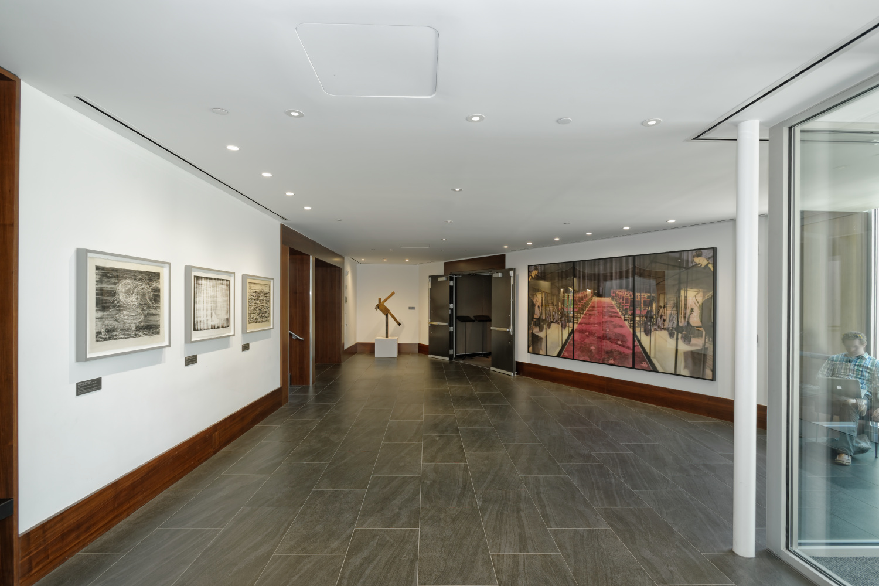
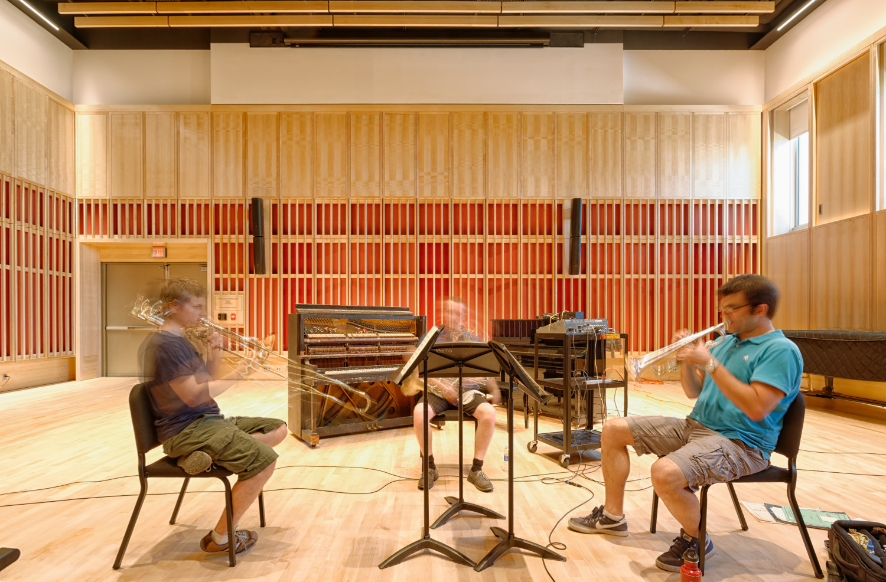
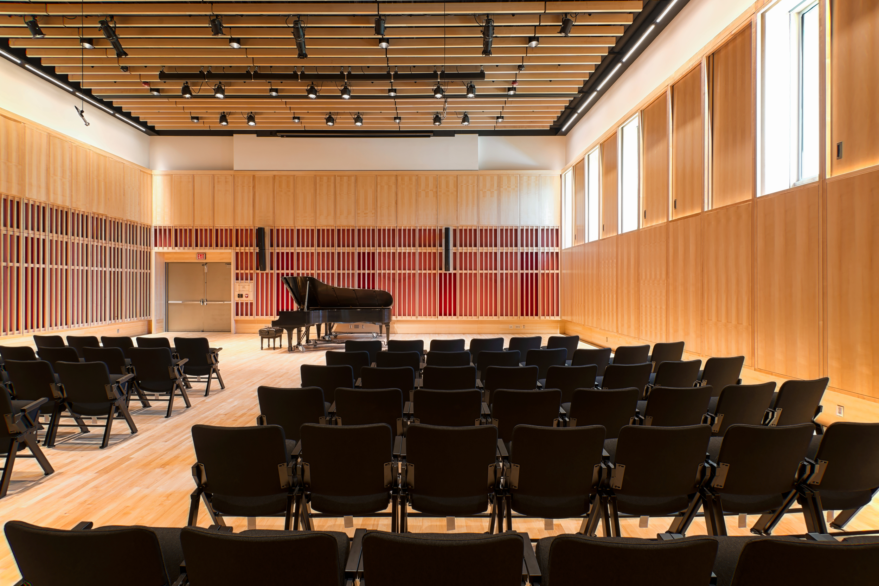
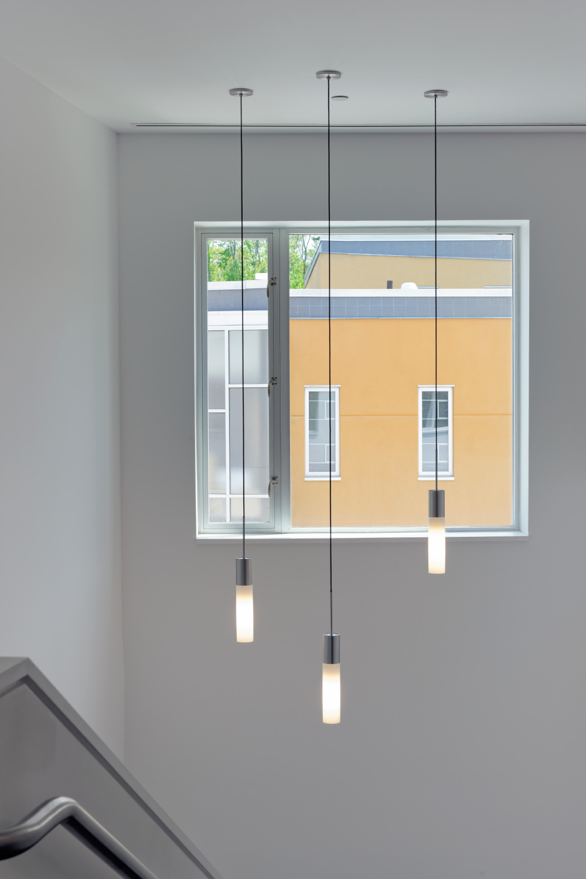
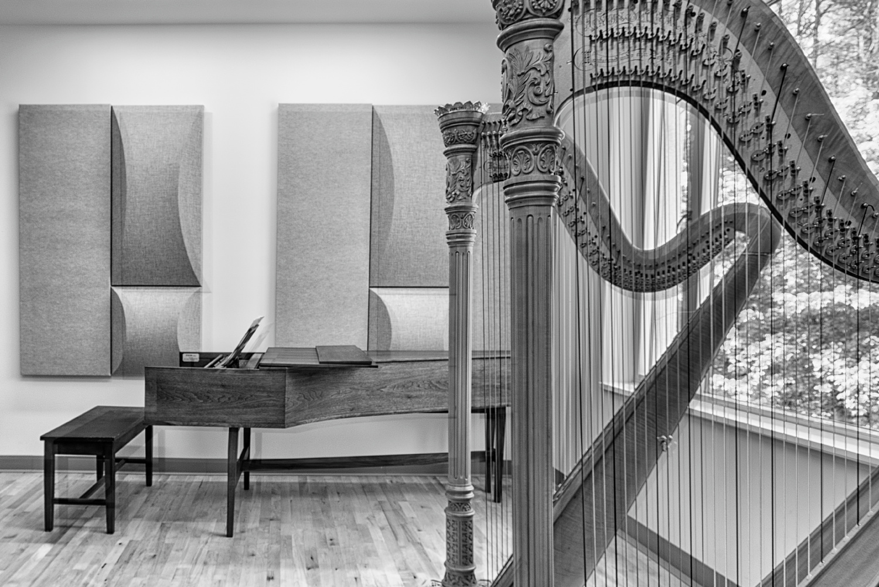
While waiting on the sunset, recent Bard graduate János Sutyák (a trombone master), shows me a winding muddy trail that leads down to the Hudson River and a rambling waterfall. Reinforcing the College’s environmental stance and use of geothermal wells and heat pumps in constructing this new facility.



