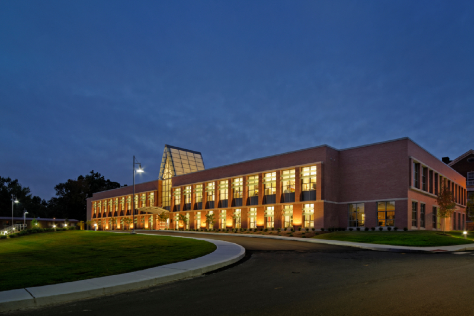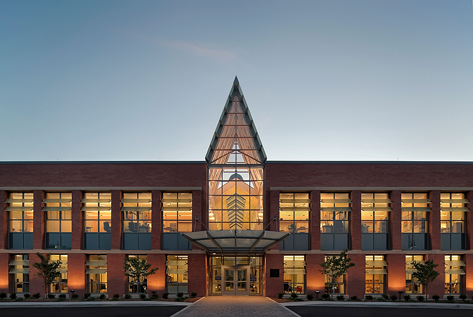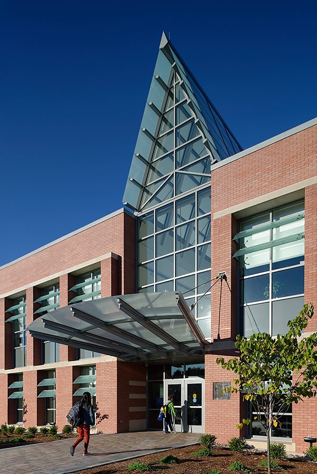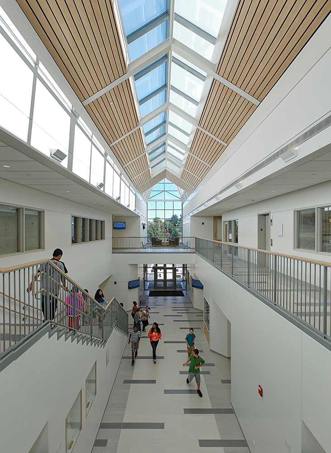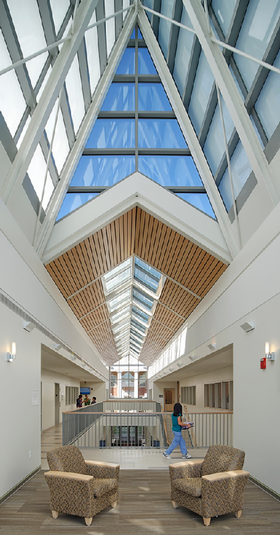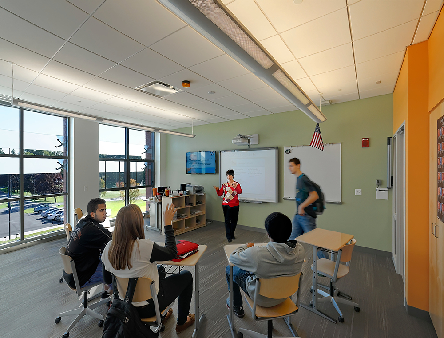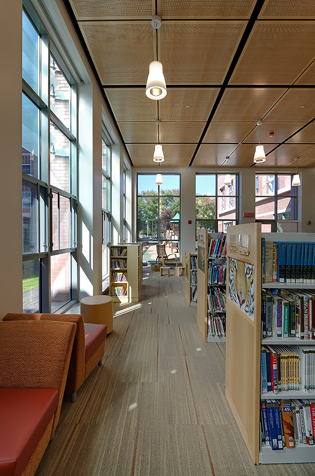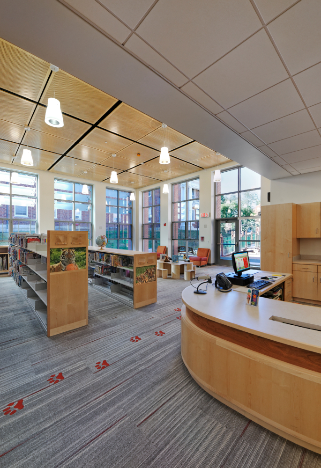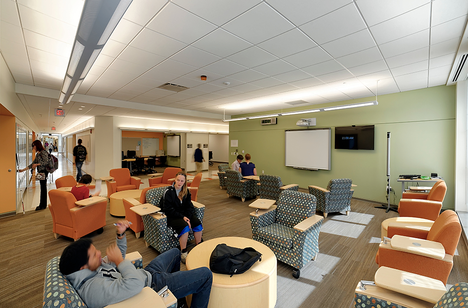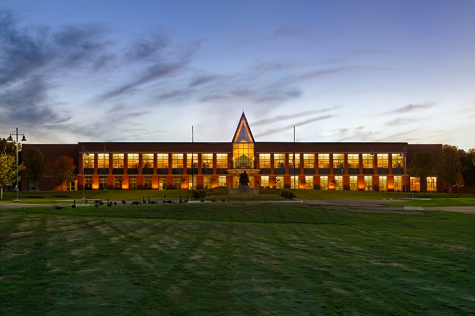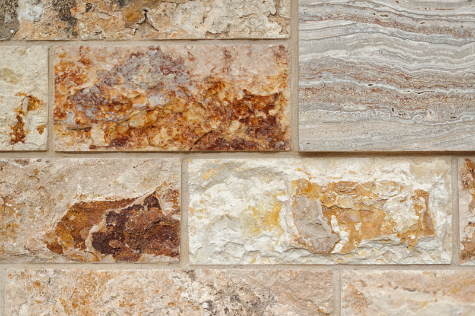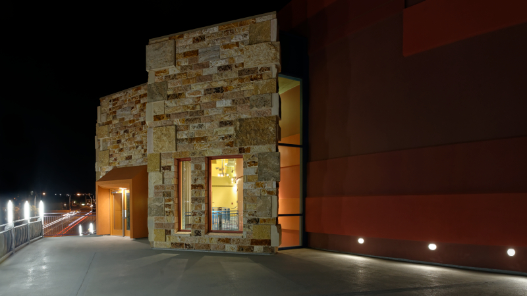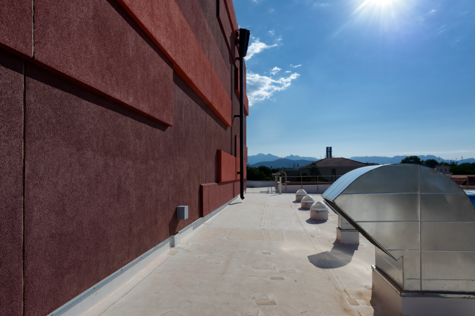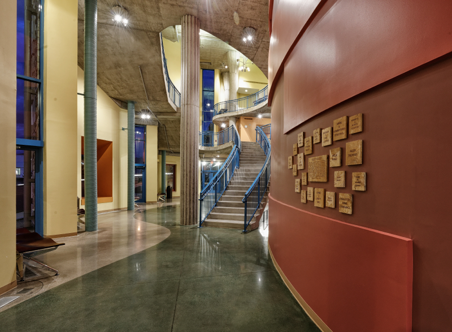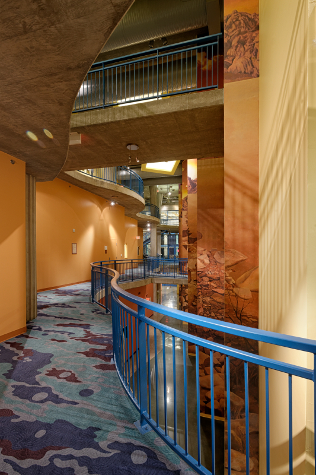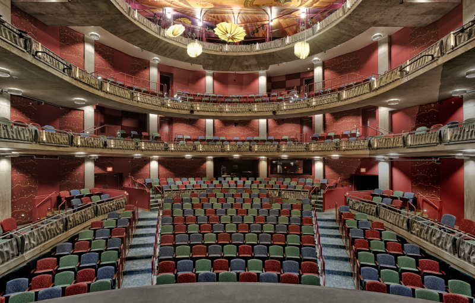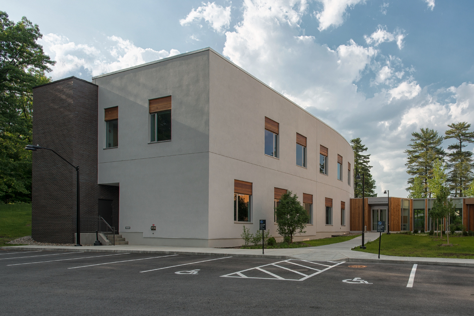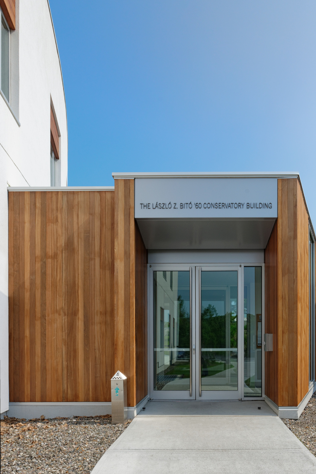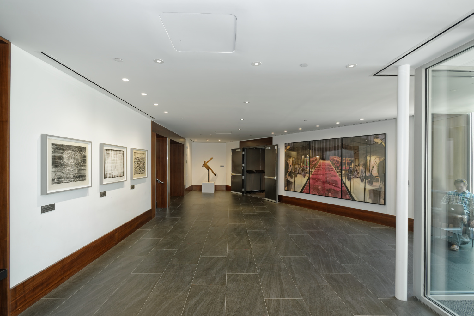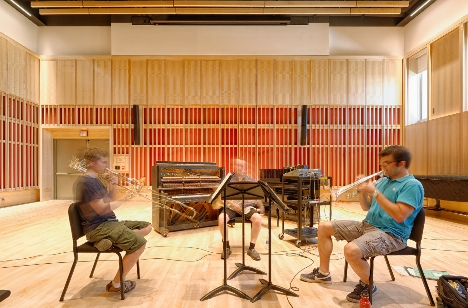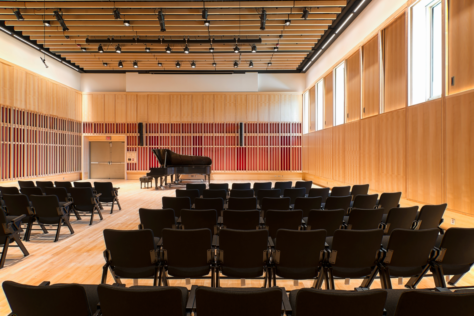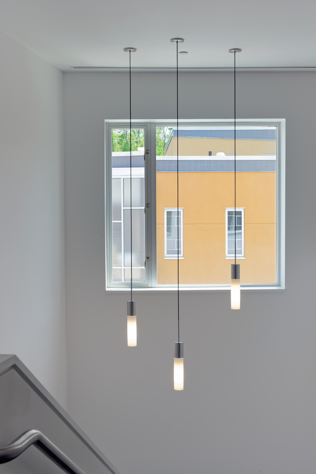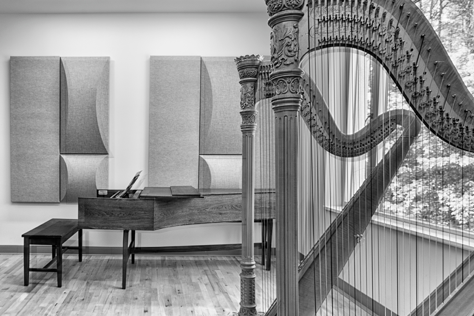This morning began quietly on the campus of The American School for the Deaf in West Hartford, Connecticut. Other than one of my clients from Tai Soo Kim Partners, only the Canadian geese braved the brisk morning temperatures. It was my first time on the grounds, so the gradual movement of dawn light to sunrise to morning light allowed ones attention to focus on the new buildings details progressively, bit by bit. This new Gallaudet-Clerc Educational Center replaces Gallaudet Hall. In fact, it was built just yards in front of the older, much larger facility. This new school is much more lean in scale and modern in visual style. It efficiently fits the school’s current smaller population, but is full of new technologies to help deaf and hard-of-hearing students master their studies.
Inside, the spaces are light filled, benefit from subtle shades of white to grey, and muted colors are used sparingly. Each space I photographed felt like a breath of fresh air. Natural light pours inside through the dramatic multi-story glass atrium and the prominent skylight/roof system that bisects the building from front to back.
The morning and afternoon was punctuated by greeting teachers, students and staff just long enough to say hello. I only prepared “Hello, my name is Anna” in sign-language. As day quickly turned into twilight, we joined the geese once again and captured the final photographs.
The project team of Holzman Moss Bottino, ASA Architects, Kohler Ronan engineers made-up the a-list ensemble on New Mexico State University’s Center for the Arts project, each member bringing their particular strength and practiced hand to its design and construction. Having made its debut last december on the corner of Espina Street and University Avenue, the three-story academic building and theater continues to receive applause from its Las Cruces and University audiences. I spoke with students, staff and the public about photographing the new building and heard firsthand all the limelight this new facility continues to receive.
Experiencing the design for myself, from basement to rooftop, I enjoyed the drama this facility provides (literally and figuratively). Visual cues from the desert and environment have been implemented in the design. Firstly, the use of native stone on the building’s facade ties the new structure to the land on which it stands. Secondly, open air terraces off the multi-tiers lobby provide views of the spectacular Organ Mountains. Thirdly, the arroyo-like lobby and its six-panel mural (Salida Del Sol: Arroyos and sister to the theater's ceiling mural Salida Del Sol also by Meg Saligman) draws directly from the desert landscape of southern New Mexico.
What makes its design unique is that it stands apart from, yet compliments, and is in rhythm with the University’s historic Trost architectural style. Being the performing arts hub for NMSU, color brings energy and drama to the established concrete, sand and stone. Like the three unexpected rainbows I witnessed on my three day visit, it can bring a feeling of joy to all who see it.
Inside, the Mark and Stephanie Medoff Theatre seats 460+ in such an intimate way, that even when viewing a rehearsal of Properties of Light from the second balcony I felt close to the stage and engaged with the actors comfortably. On several occasions, I was privy to the facility’s rehearsal room in use and found the space to be is as open and light filled as are the staff and students within its walls.
When the curtain call finally came and I drove past NMSU’s Center for the Arts one last time, the rising sun illuminated this landmark building and evoked feelings of levity and celebration. Bravo NMSU!
Located directly across the street from the CCS Hessel Museum of Contemporary Art stands a newly built structure at this liberal arts school in Annandale-on-the-Hudson, New York. The László Z. Bitó '60 Conservatory Building was designed by Deborah Berke & Partners Architects and completed this year. The facility is accessible via the northeast front entrance and the southwest rear entryway. Parking is in the rear of the building and to get to it you use a shrouded road that is dense with vegetation.
Paradoxically, the state-of-the-art teaching and performance facility is a pure and radiant structure with curved white stucco, warm wood and brick details, large windows, and glass vestibule with connecting bridge. Inside the lobby space light bounces off the white walls and leads me to the double height performance space. Light toned wood and beautiful music envelope me comfortably as I sit-in on a practice session for a little while. This intimate performance hall seats 145, is flexible in its seating arrangement, and has technologies for AV recording and live streaming. Offices and teaching studios, on both levels, have well placed windows that show off the surrounding wooded landscape and let daylight illuminate the spaces. Upstairs students harmonize socially in the lounge or master music in a large central classroom. Every space in the building is devoted to the task of providing support for top-level musical education.
While waiting on the sunset, recent Bard graduate János Sutyák (a trombone master), shows me a winding muddy trail that leads down to the Hudson River and a rambling waterfall. Reinforcing the College’s environmental stance and use of geothermal wells and heat pumps in constructing this new facility.

