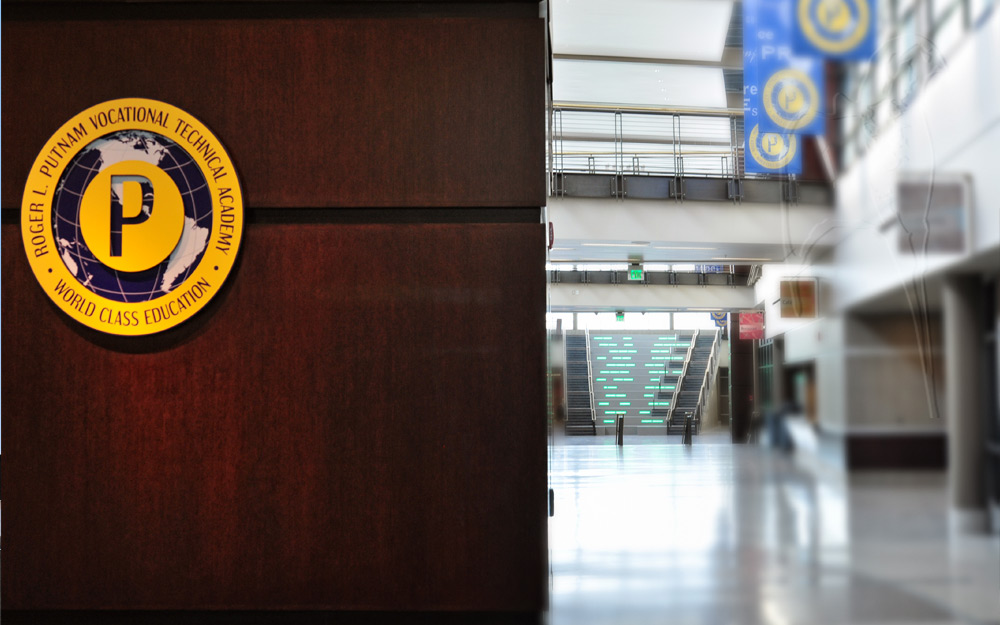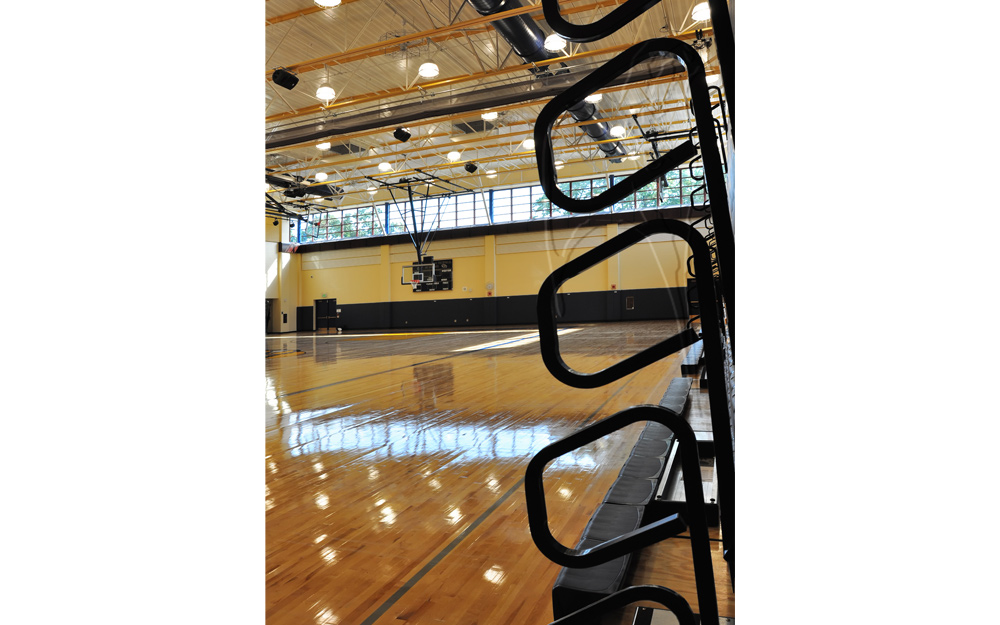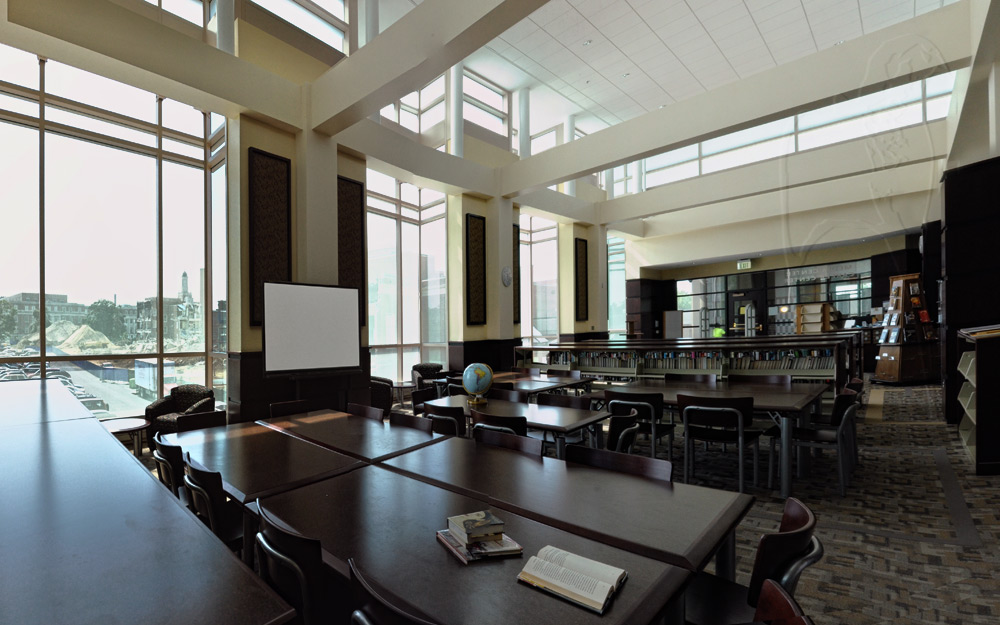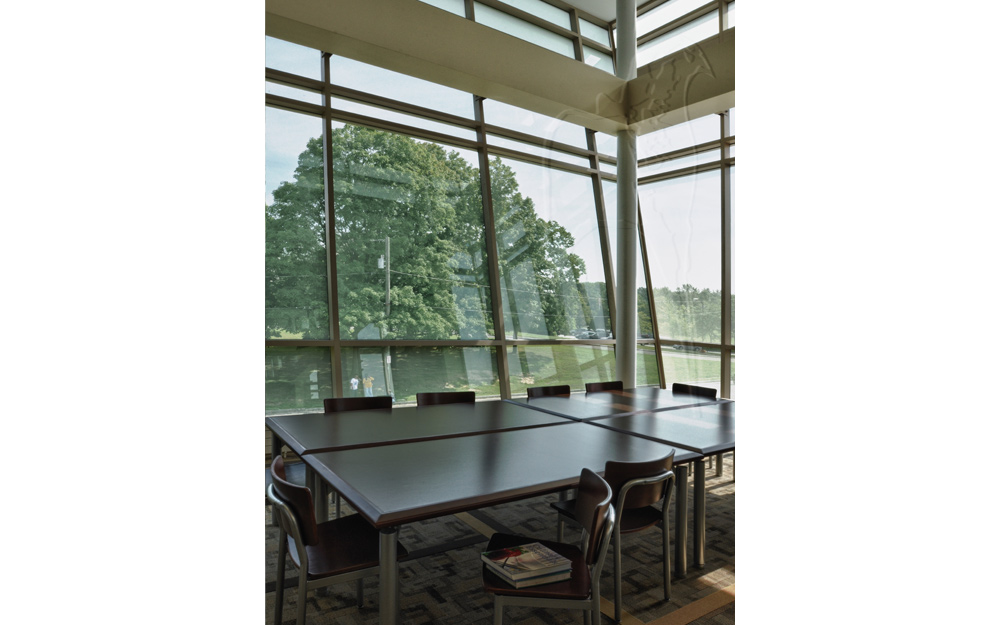The detail of this luminescent
pendant light is just a tiny fraction of the smart details found in the 308,000square
foot Vocational Technical High School in Springfield, Massachusetts. The
project team included Drummey Rosane Anderson Architects, Consigli Construction
and The Morganti Group. Massachusetts’ high performance school standards were
implemented in its environmentally sensitive design.
After
making my way through its large urban neighborhood the school’s colossal
footprint commanded my attention. Its elongated form filled the length of the
street to reaffirm regional scale and density. The entrance is punctuated by a
second floor with double high glazing that in my mind’s eye evokes openness and
transparency. Architectural glass is also used along the entire height of the building’s
south side.
Once
inside, I am greeted at the security desk with rich wood paneled backdrop and
its friendly school plaque. This large hallway with soaring ceiling heights
serve as interior streets and plazas and emphasize light and town square
experience. The polished concrete floors of the corridor start out wide and
expand steadily and follow the lands gentle decline. As I descend a few stairs
and make my way past the offices, Cosmetology Salon and Culinary Arts Café, I
am met by a dramatic atrium with two staircases and tiers of seating in their
center. The window curtain wall on the second floor transitions from
translucent to opaque glass. It illuminates the stair-style-auditorium from
above and keeps the adjacent corridor screened.
Upstairs
I am happy to find more corridors that shine with good proportions, plentiful
daylight, and eclectically expressive materials. Observing the space from this
vantage point allows me to see the joy and wonder of the many students and
faculty as they walk past and admire their new home. I locate the library which
is directly above the entry lobby; it makes use of the double height curtain
wall and provides a well lit research and study space. Half the day has past
and I head outside for some fresh air, a peanut butter and jelly sandwich, and a chilled crisp apple.
Overlooking the Hudson River Valley this four-story building
utilizes limestone, red brick, and rustic stone all of which have been used
throughout the campus. The new facility displays a Gothic quality that is in
accord with the architectural style of the established Marist College Campus in
Poughkeepsie, New York. The design team for the School of Computer Science and
Mathematics included renowned Robert A. M. Stern Architects and the
established engineering team of Kohler Ronan, LLC. Inside and out every detail was
carefully considered.
The interior spaces possess a
refined feel from the fine leather and textile furniture in the lounge, to the beautiful
lumber used for the conference room table, and the wrought iron furnishings for
the west terrace. The abundant millwork never feels dark or ridged; instead it
helps convey the building’s significance on campus. The spacious first and
second floor galleries with tall windows emphasize the striking river valley sunsets
and provide generous natural light.
After spending a whole day
experiencing the Hancock Center, I felt that being in its many spaces gave me a
sense of established tradition. Its clean aesthetic is geared toward a
collaborative learning and working environment and its peaceful green space
that made me want to linger.
Originally built in 1977 perched on
the banks of the Hudson River in Poughkeepsie New York, the small 40-year-old-gym
has been renovated to contemporary standards. The renovation consisted of a
two-story addition, new locker rooms, faculty offices, lobby and an overhaul of
the Field House.
When you enter the lobby and move
past the warm wood paneled security desk area you are pleasantly surprised by
the way the room changes from a single to a double height space. This generous area
provides a convenient place to meet-up with your friends before and after a
game or swim meet. The stairs located to the right lead straight to the Natatorium.
Back downstairs the updated basketball
court shines with a classic wood floor, retractable chair-back seats on the
east and west side, more sizeable bleachers in the north end zone, and in
opposite corners of the court there are two giant video boards. This modern bowl
style seating is more advantageous in loud noise situations because it helps to
build more excitement during a game.
As you continue past the lobby, the
Field House is on your left, you are lead by the corridor to the newly built
addition toward the back of the facility. Here a curtain wall of windows
provides natural daylight to fill the space and lead you to the men’s and
women’s locker rooms, meeting rooms and up the staircase to faculty offices. To
help tie the addition to the original athletic center the same warm wood is
continued in many aspects of each of these new spaces; red brick is used on the
exterior, the walls are painted a pleasant shade of white, and the red fox school
mascot can be seen on many details. Together all these elements help to
communicate feelings of unity, welcoming and team spirit.





























