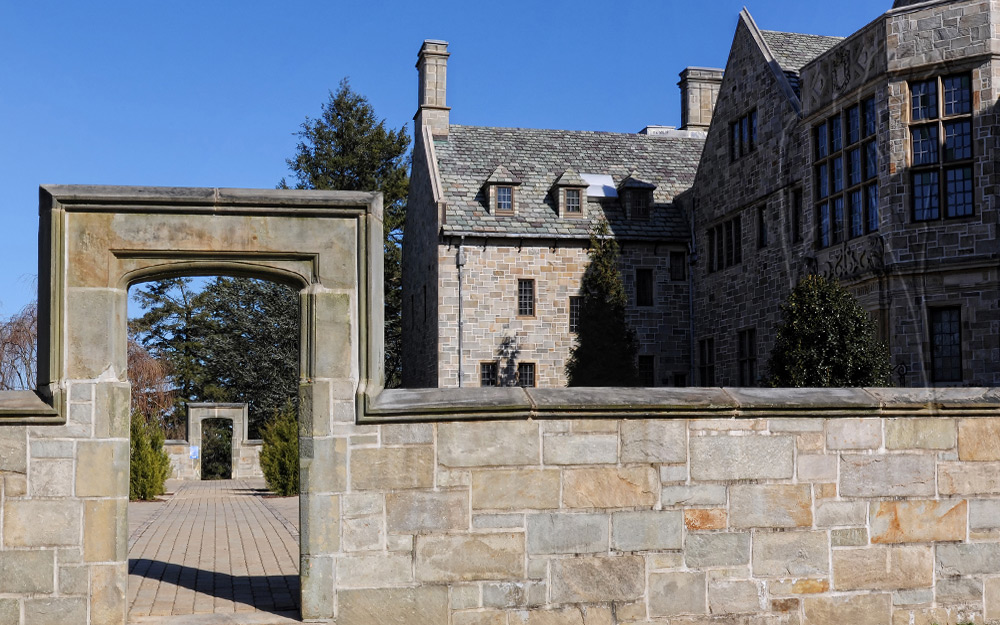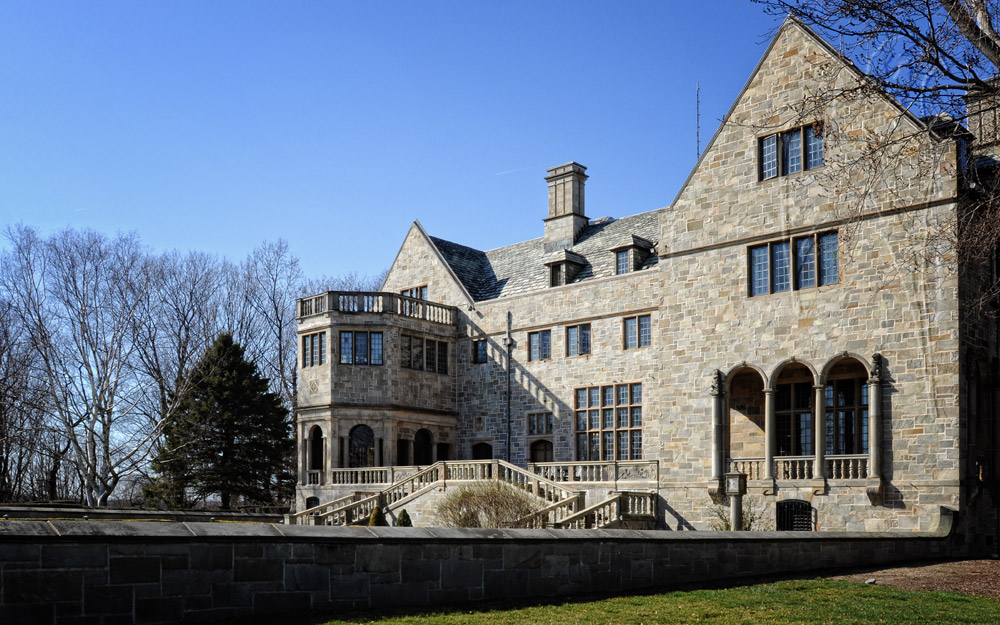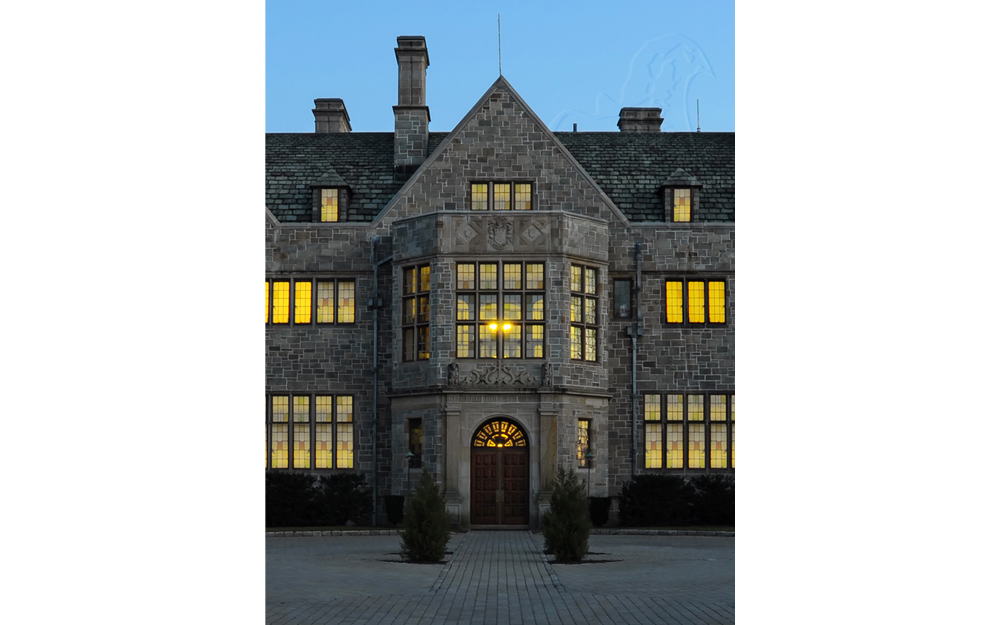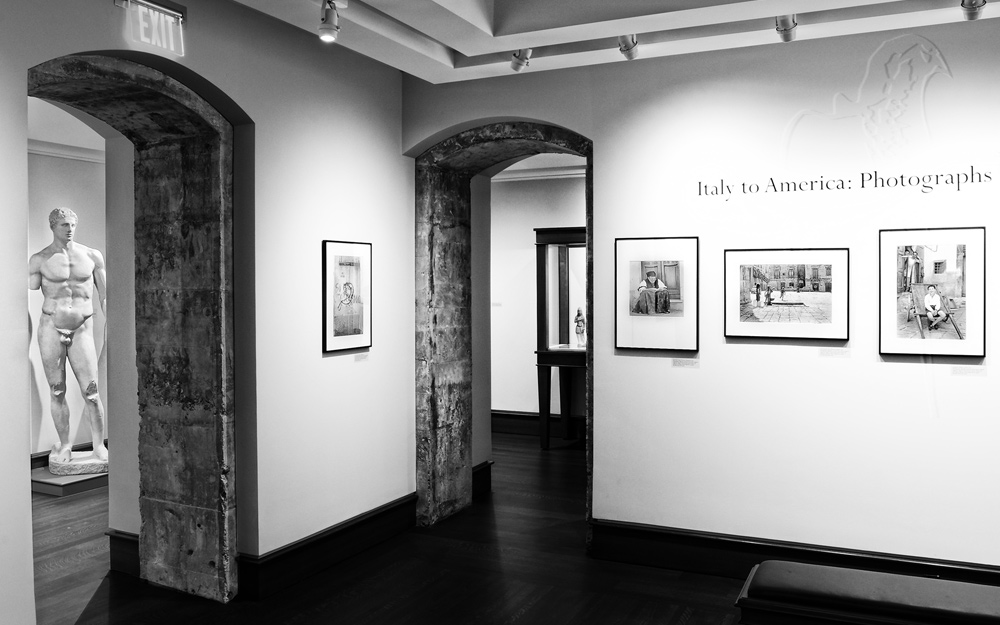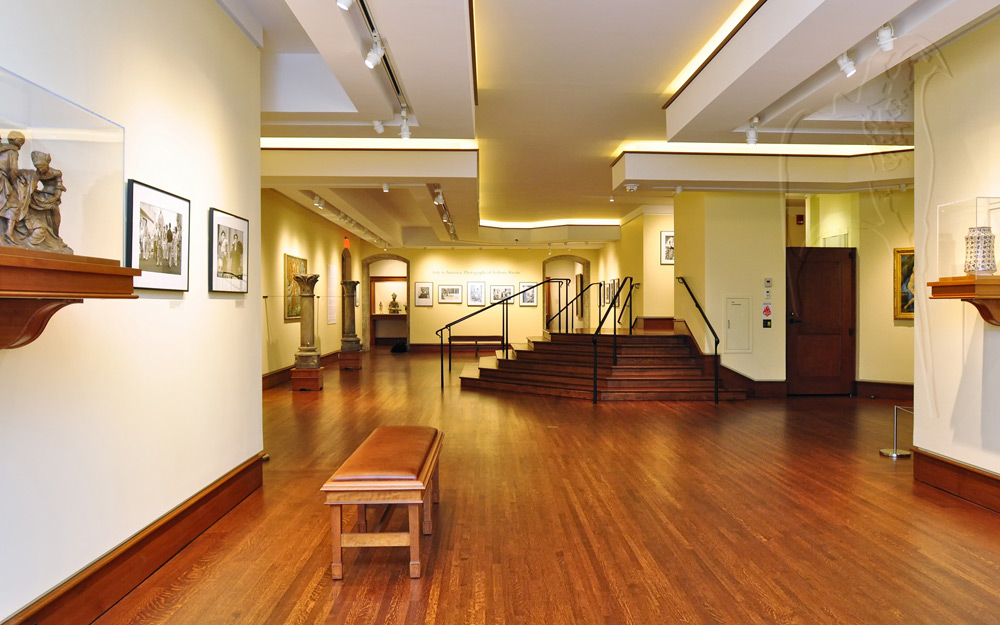Bellarmine Museum of Art
Ceiling Detail: Bellarmine Hall, Fairfield University
Housed in the old basement of Bellarmine Hall, the building’s exterior is in harmony with other revival mansions of the 1920’s. Its design makes use of both Tudor and Gothic architecture styles. As I walked up to the main entrance, past the stern gazes of the gargoyles’, and through the wood paneled double doors, I found myself in an ornately embellished vestibule. The next set of doors brought me to the main foyer and its splendid plaster ceiling with molded ribs, fleur-de-lis, and bird figures.
I moved to the staircase on my right and down the stairs. To the left I saw a supplementary corridor that displayed plaster casts from Athens and connected to a multi-media classroom. To my right I passed offices and the entrance to the main gallery. The Meditz Gallery, once a storage space, has been redesigned to showcase Fairfield University’s important art collection. It includes original thick concrete arches, uplifting ceilings, and sunlit hues to exhibit every art piece at its best. Two narrow side galleries are connected by seemingly ancient arches and provide a sense of history to this new space.
Fairfield University’s Bellarmine Hall and Museum of Art is located in Fairfield, Connecticut. The project team for the Museum renovation included Centerbrook Architects and Planners and the engineering team of Kohler Ronan, LLC.


